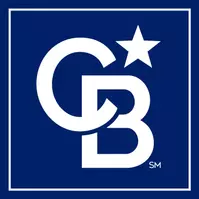3 Beds
3 Baths
2,501 SqFt
3 Beds
3 Baths
2,501 SqFt
Key Details
Property Type Townhouse
Sub Type Interior Row/Townhouse
Listing Status Active
Purchase Type For Sale
Square Footage 2,501 sqft
Price per Sqft $279
Subdivision Heritage At Pennington
MLS Listing ID NJME2057444
Style Contemporary
Bedrooms 3
Full Baths 2
Half Baths 1
HOA Fees $418/mo
HOA Y/N Y
Abv Grd Liv Area 2,501
Originating Board BRIGHT
Year Built 2021
Annual Tax Amount $16,007
Tax Year 2024
Lot Dimensions 0.00 x 0.00
Property Sub-Type Interior Row/Townhouse
Property Description
Location
State NJ
County Mercer
Area Pennington Boro (21108)
Zoning MU-3
Rooms
Other Rooms Living Room, Dining Room, Bedroom 2, Bedroom 3, Kitchen, Family Room, Bedroom 1, Loft, Other
Main Level Bedrooms 1
Interior
Interior Features Bathroom - Stall Shower, Bathroom - Tub Shower, Ceiling Fan(s), Floor Plan - Open, Kitchen - Efficiency, Primary Bath(s), Recessed Lighting, Wood Floors
Hot Water Natural Gas
Heating Forced Air
Cooling Central A/C
Flooring Hardwood, Carpet, Tile/Brick
Fireplaces Number 1
Equipment Built-In Microwave, Dishwasher, Dryer, Dryer - Gas, Stove, Washer, Refrigerator, Disposal
Fireplace Y
Appliance Built-In Microwave, Dishwasher, Dryer, Dryer - Gas, Stove, Washer, Refrigerator, Disposal
Heat Source Natural Gas
Exterior
Parking Features Garage - Front Entry, Garage Door Opener
Garage Spaces 2.0
Utilities Available Under Ground
Amenities Available Tot Lots/Playground
Water Access N
Roof Type Asphalt
Accessibility None
Attached Garage 2
Total Parking Spaces 2
Garage Y
Building
Story 2
Foundation Slab
Sewer Public Sewer
Water Public
Architectural Style Contemporary
Level or Stories 2
Additional Building Above Grade, Below Grade
New Construction N
Schools
School District Hopewell Valley Regional Schools
Others
Pets Allowed Y
HOA Fee Include Common Area Maintenance,Snow Removal
Senior Community No
Tax ID 08-00102-00001-C1702
Ownership Fee Simple
SqFt Source Assessor
Acceptable Financing Cash, Conventional
Listing Terms Cash, Conventional
Financing Cash,Conventional
Special Listing Condition Standard
Pets Allowed Cats OK, Dogs OK

"My job is to find and attract mastery-based agents to the office, protect the culture, and make sure everyone is happy! "







