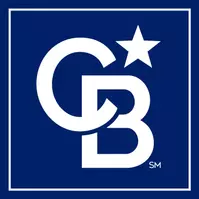2 Beds
2 Baths
1,509 SqFt
2 Beds
2 Baths
1,509 SqFt
Key Details
Property Type Single Family Home
Sub Type Detached
Listing Status Active
Purchase Type For Sale
Square Footage 1,509 sqft
Price per Sqft $311
Subdivision Holiday City - South
MLS Listing ID NJOC2033290
Style Ranch/Rambler
Bedrooms 2
Full Baths 2
HOA Fees $150/qua
HOA Y/N Y
Abv Grd Liv Area 1,509
Originating Board BRIGHT
Year Built 1992
Available Date 2025-04-16
Annual Tax Amount $3,751
Tax Year 2024
Lot Size 6,098 Sqft
Acres 0.14
Property Sub-Type Detached
Property Description
Recent updates include a 2023 Owens Corning roof, 2021 Central A/C, natural stone siding on front exterior, gutter guards, a new Clopay garage door, double-hung vinyl windows, a new front door, custom plantation shutters, and fresh paint throughout. Step inside to a spacious, light-filled family room with soaring ceilings and luxury vinyl plank flooring throughout. Off the main living area, you'll find a large hall closet, full laundry room, and access to the garage with overhead storage and attic entry. The beautifully renovated kitchen features granite countertops, stainless steel appliances (only 4 years old), and a brand-new quartz center island with hidden pull-out trash and recycling. Adjacent to the kitchen is a bright dining area with sliding doors leading to your heated and cooled sunroom, perfect for year-round enjoyment. Next to the first bedroom is a fully updated hall bathroom including a floor-to-ceiling tiled shower with tub. The primary bedroom offers an expansive walk-in closet and en-suite full bathroom. Out back, relax on your new 2024 paver patio, the ideal spot for morning coffee or evening tea while enjoying the sounds and views of nature.
Low-maintenance living includes lawn care handled by the HOA and access to a vibrant clubhouse with many amenities and community events such as Bingo. Cannot forget the community pool and tennis courts as well! Close to shopping, dining, the Garden State Parkway, and the Jersey Shore's best beaches—this home truly has it all.
Location
State NJ
County Ocean
Area Berkeley Twp (21506)
Zoning PRRC
Rooms
Other Rooms Living Room, Dining Room, Primary Bedroom, Kitchen, Family Room, Laundry, Other, Additional Bedroom
Main Level Bedrooms 2
Interior
Interior Features Attic, WhirlPool/HotTub, Breakfast Area, Primary Bath(s), Walk-in Closet(s), Bathroom - Tub Shower, Bathroom - Walk-In Shower, Ceiling Fan(s), Dining Area, Entry Level Bedroom, Kitchen - Island, Pantry, Recessed Lighting, Upgraded Countertops, Window Treatments
Hot Water Natural Gas
Heating Baseboard - Hot Water
Cooling Central A/C
Flooring Vinyl
Inclusions Fixtures, Window Treatments, Refrigerator, Stove, Microwave, Dishwasher, Oven
Equipment Stove, Oven/Range - Gas, Dishwasher, Refrigerator, Microwave
Fireplace N
Window Features Double Hung,Green House,Insulated
Appliance Stove, Oven/Range - Gas, Dishwasher, Refrigerator, Microwave
Heat Source Natural Gas
Laundry Has Laundry
Exterior
Exterior Feature Enclosed, Porch(es), Roof, Screened
Parking Features Additional Storage Area, Garage Door Opener, Inside Access
Garage Spaces 4.0
Amenities Available Retirement Community
Water Access Y
View Creek/Stream
Roof Type Shingle
Accessibility None
Porch Enclosed, Porch(es), Roof, Screened
Attached Garage 2
Total Parking Spaces 4
Garage Y
Building
Lot Description Level, Irregular
Story 1
Foundation Crawl Space
Sewer Public Sewer
Water Public
Architectural Style Ranch/Rambler
Level or Stories 1
Additional Building Above Grade
New Construction N
Schools
Middle Schools Central Regional
High Schools Central Regional
School District Central Regional Schools
Others
HOA Fee Include Lawn Maintenance,Snow Removal,Common Area Maintenance,Pool(s)
Senior Community Yes
Age Restriction 55
Tax ID 06-00004 284-00156
Ownership Fee Simple
SqFt Source Estimated
Acceptable Financing Cash, Conventional
Listing Terms Cash, Conventional
Financing Cash,Conventional
Special Listing Condition Standard

"My job is to find and attract mastery-based agents to the office, protect the culture, and make sure everyone is happy! "







