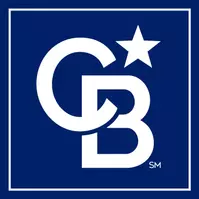4 Beds
3 Baths
3,064 SqFt
4 Beds
3 Baths
3,064 SqFt
Key Details
Property Type Single Family Home
Sub Type Detached
Listing Status Active
Purchase Type For Sale
Square Footage 3,064 sqft
Price per Sqft $228
Subdivision Wheatley Meadows
MLS Listing ID NJGL2055312
Style Colonial
Bedrooms 4
Full Baths 2
Half Baths 1
HOA Fees $426/ann
HOA Y/N Y
Abv Grd Liv Area 3,064
Originating Board BRIGHT
Year Built 2013
Annual Tax Amount $14,085
Tax Year 2024
Lot Size 0.434 Acres
Acres 0.43
Lot Dimensions 0.00 x 0.00
Property Sub-Type Detached
Property Description
The heart of the home is the gourmet kitchen, designed with 42-inch cabinets, granite countertops, stainless steel appliances, recessed lighting, a tile backsplash, walk-in pantry, breakfast area, and an upgraded chandelier. The kitchen opens to a dramatic two-story family room featuring hardwood floors, a wall of windows that fills the space with natural light, and a cozy gas fireplace with a classic mantle and marble surround.
Perfect for entertaining, the formal dining room showcases hardwood flooring, a stylish chandelier, crown molding, and chair rail detailing. A private office/study provides an ideal space for remote work or quiet reading.
Upstairs, the luxurious master suite offers a peaceful retreat with a tray ceiling, recessed lighting, a spacious sitting room, and a large walk-in closet. The en-suite bath is a true spa-like escape with a double bowl vanity, upgraded fixtures, stall shower, and a soaking tub. Three additional spacious bedrooms feature neutral colors, ceiling fans, and share a well-appointed hall bath and convenient second-floor laundry room.
The full finished basement offers incredible flexibility with two additional rooms perfect for a playroom, home gym, or media space.
Step outside to a beautifully landscaped, fenced-in backyard featuring professional landscaping and a sprinkler system—ideal for outdoor entertaining or relaxing evenings at home. The sellers have taken care to install brand new carpets, new HVAC, newer ROOF, new washer and dryer among other functional and decorative upgrades. For additional peace of mind, the sellers have installed a whole house generator.
This home checks every box in a prime Mullica Hill location—don't miss the opportunity to make it yours!
Location
State NJ
County Gloucester
Area Harrison Twp (20808)
Zoning R1
Rooms
Basement Fully Finished, Full
Main Level Bedrooms 4
Interior
Hot Water Natural Gas
Cooling Central A/C
Flooring Hardwood, Carpet, Tile/Brick
Fireplaces Number 1
Fireplaces Type Gas/Propane, Insert, Marble
Fireplace Y
Heat Source Natural Gas
Exterior
Parking Features Garage - Side Entry
Garage Spaces 2.0
Water Access N
Roof Type Pitched,Shingle
Accessibility None
Attached Garage 2
Total Parking Spaces 2
Garage Y
Building
Story 2
Foundation Concrete Perimeter
Sewer Public Sewer
Water Public
Architectural Style Colonial
Level or Stories 2
Additional Building Above Grade, Below Grade
Structure Type 9'+ Ceilings,Dry Wall
New Construction N
Schools
High Schools Clearview Regional H.S.
School District Clearview Regional Schools
Others
HOA Fee Include Common Area Maintenance
Senior Community No
Tax ID 08-00057 22-00011
Ownership Fee Simple
SqFt Source Assessor
Special Listing Condition Standard

"My job is to find and attract mastery-based agents to the office, protect the culture, and make sure everyone is happy! "







