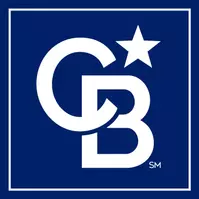6 Beds
4 Baths
4,070 SqFt
6 Beds
4 Baths
4,070 SqFt
OPEN HOUSE
Sat Apr 19, 1:00pm - 4:00pm
Sun Apr 20, 12:00pm - 3:00pm
Key Details
Property Type Single Family Home
Sub Type Detached
Listing Status Coming Soon
Purchase Type For Sale
Square Footage 4,070 sqft
Price per Sqft $367
Subdivision Heatherfield
MLS Listing ID NJME2055858
Style Colonial
Bedrooms 6
Full Baths 3
Half Baths 1
HOA Y/N N
Abv Grd Liv Area 4,070
Originating Board BRIGHT
Year Built 1990
Available Date 2025-04-18
Annual Tax Amount $25,004
Tax Year 2024
Lot Size 2.597 Acres
Acres 2.6
Lot Dimensions 0.00 x 0.00
Property Sub-Type Detached
Property Description
Step inside to discover a thoughtfully designed floor plan that welcomes both grand entertaining and intimate family living. The main level features a gracious foyer leading to a sun-drenched living room and formal dining area, as well as a private corner office, while a first-floor bedroom suite with a full bath provides the perfect retreat for guests or multi-generational living. The heart of the home is an updated chef's kitchen, complete with premium appliances, abundant cabinetry, and a breakfast area that flows seamlessly into the family room, complete with a wood-burning fireplace, and into the private four-season sunroom/office—an inspiring space with panoramic views of the lush rear yard.
Upstairs, five generously sized bedrooms await, including a luxurious primary suite with an oversized sitting room—ideal for a private reading room or just for unwinding and relection. The spa-inspired primary bath and ample closet space complete this tranquil sanctuary. Each additional bedroom offers comfort and flexibility, ensuring room for family, guests, or additional office space for those who work-from-home.
Entertain with ease on the expansive deck overlooking the sprawling backyard, or take the party downstairs to the full, walkout basement—ready to be transformed into a home theater, game room, or fitness studio. A three-car garage provides ample storage and convenience, while all public utilities (sewer, water, and gas) ensure modern comfort and peace of mind.
Enjoy the best of Princeton Junction living: a Blue Ribbon School District (this home attends High School South), proximity to major commuter routes, and easy access to shopping, dining, and coffee shops. This is a rare opportunity to own a distinguished home that offers privacy, prestige, and a lifestyle of effortless convenience.
Schedule your private tour of 12 Woodland Ct today and experience the perfect blend of elegance, space, and location—this exceptional property is ready to welcome you home.
ASK THE LISTING AGENT HOW YOU CAN GET A 1% LOWER RATE ON A 30 YEAR FIXED MORTGAGE, A $6000 FIRST TIME HOMEBUYERS CREDIT, AND PAY NO PRIVATE MORTGAGE INSURANCE IF YOU PUT LESS THAN 20% DOWN.
Location
State NJ
County Mercer
Area West Windsor Twp (21113)
Zoning RESIDENTIAL
Direction East
Rooms
Basement Full
Main Level Bedrooms 1
Interior
Interior Features Bathroom - Stall Shower, Bathroom - Jetted Tub, Butlers Pantry, Ceiling Fan(s), Dining Area, Floor Plan - Open, Kitchen - Eat-In, Kitchen - Island, Pantry, Primary Bath(s)
Hot Water Natural Gas
Heating Forced Air
Cooling Central A/C
Flooring Ceramic Tile, Hardwood
Inclusions All kitchen appliances + washer & dryer
Equipment Stainless Steel Appliances, Built-In Microwave, Dishwasher, Dryer, Freezer, Refrigerator, Washer
Fireplace N
Appliance Stainless Steel Appliances, Built-In Microwave, Dishwasher, Dryer, Freezer, Refrigerator, Washer
Heat Source Natural Gas
Laundry Main Floor
Exterior
Exterior Feature Deck(s)
Parking Features Garage - Side Entry
Garage Spaces 3.0
Water Access N
View Trees/Woods
Roof Type Shingle
Accessibility None
Porch Deck(s)
Attached Garage 3
Total Parking Spaces 3
Garage Y
Building
Story 2
Foundation Block
Sewer Public Sewer
Water Public
Architectural Style Colonial
Level or Stories 2
Additional Building Above Grade, Below Grade
Structure Type Vaulted Ceilings
New Construction N
Schools
Middle Schools Grover Ms
High Schools South Hs
School District West Windsor-Plainsboro Regional
Others
Senior Community No
Tax ID 13-00021 26-00042
Ownership Fee Simple
SqFt Source Assessor
Acceptable Financing Cash, Conventional
Listing Terms Cash, Conventional
Financing Cash,Conventional
Special Listing Condition Standard

"My job is to find and attract mastery-based agents to the office, protect the culture, and make sure everyone is happy! "







