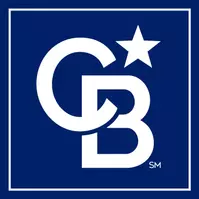4 Beds
3 Baths
2,569 SqFt
4 Beds
3 Baths
2,569 SqFt
OPEN HOUSE
Sat Jun 28, 12:00pm - 3:00pm
Sun Jun 29, 12:00pm - 3:00pm
Key Details
Property Type Single Family Home
Sub Type Detached
Listing Status Coming Soon
Purchase Type For Sale
Square Footage 2,569 sqft
Price per Sqft $303
Subdivision Stillwell Estates
MLS Listing ID NJMX2009662
Style Colonial,Split Level
Bedrooms 4
Full Baths 2
Half Baths 1
HOA Y/N N
Abv Grd Liv Area 2,569
Year Built 1963
Available Date 2025-06-27
Annual Tax Amount $11,643
Tax Year 2024
Lot Size 0.457 Acres
Acres 0.46
Lot Dimensions 113.00 x 176.00
Property Sub-Type Detached
Source BRIGHT
Property Description
Step through the inviting foyer with elegant porcelain tile floors and a striking open bannister staircase. The formal living room features custom built-in cabinetry and shelving and overlooks the spacious formal dining room—perfect for entertaining.
At the heart of the home is a stunning chef's kitchen complete with custom cabinetry, upgraded stainless steel appliances, granite countertops, and a sun-drenched breakfast room with patio doors leading outside. Just off the kitchen, unwind in the cozy den, ideal for movie nights or casual gatherings.
Additional highlights include a custom pantry and mudroom area, as well as a standout feature: a 20x14 versatile bonus room with cathedral ceilings, transom windows, ceiling fan, and a walk-in closet. With private yard access, this space is perfect for a multi-generational suite, home office with separate entrance, or great room—endless possibilities await.
Upstairs, you'll find four spacious bedrooms, including a serene primary suite with a walk-in closet and renovated en-suite bath. The updated family bathroom serves the additional bedrooms.
Need more space? The partially finished basement offers room for a home gym, playroom, or storage. A 2-car attached garage with automatic door openers adds convenience and functionality.
Enjoy outdoor living with a custom patio, professionally landscaped yard, and lush greenery—a perfect setting for relaxation and entertaining.
Close to Willow's Swim Club, NYC bus line, top-rated schools, parks, and shopping.
This is more than a home—it's a lifestyle. Welcome home!
Location
State NJ
County Middlesex
Area South Brunswick Twp (21221)
Zoning R-3
Rooms
Other Rooms Living Room, Dining Room, Primary Bedroom, Bedroom 2, Bedroom 3, Bedroom 4, Kitchen, Den, Basement, Foyer, Breakfast Room, In-Law/auPair/Suite, Laundry, Bathroom 1, Bathroom 2, Bathroom 3
Basement Partial
Interior
Interior Features Bathroom - Stall Shower, Bathroom - Tub Shower, Breakfast Area, Built-Ins, Carpet, Ceiling Fan(s), Crown Moldings, Dining Area, Family Room Off Kitchen, Formal/Separate Dining Room, Kitchen - Eat-In, Kitchen - Island, Kitchen - Table Space, Pantry, Recessed Lighting, Upgraded Countertops, Walk-in Closet(s), Window Treatments, Wood Floors
Hot Water Electric
Heating Forced Air
Cooling Ceiling Fan(s), Central A/C
Flooring Ceramic Tile, Other
Inclusions exisitng lite fixtures-ceiling fans-window treatments-washer/dryer-microwave-garbage disposal-
Equipment Dishwasher, Dryer, Microwave, Oven - Self Cleaning, Stainless Steel Appliances, Washer
Furnishings No
Fireplace N
Window Features Energy Efficient,Screens,Sliding
Appliance Dishwasher, Dryer, Microwave, Oven - Self Cleaning, Stainless Steel Appliances, Washer
Heat Source Natural Gas
Laundry Lower Floor
Exterior
Exterior Feature Patio(s), Porch(es)
Parking Features Garage - Front Entry, Additional Storage Area, Garage Door Opener, Inside Access
Garage Spaces 6.0
Utilities Available Natural Gas Available, Phone, Water Available, Sewer Available
Water Access N
Roof Type Asphalt
Accessibility None
Porch Patio(s), Porch(es)
Attached Garage 2
Total Parking Spaces 6
Garage Y
Building
Lot Description Landscaping, Level, Interior
Story 3
Foundation Block
Sewer Public Sewer
Water Public
Architectural Style Colonial, Split Level
Level or Stories 3
Additional Building Above Grade, Below Grade
Structure Type Dry Wall,Cathedral Ceilings
New Construction N
Schools
School District South Brunswick Township Public Schools
Others
Pets Allowed Y
Senior Community No
Tax ID 21-00356 01-00049
Ownership Fee Simple
SqFt Source Assessor
Security Features Security System,Smoke Detector,Carbon Monoxide Detector(s)
Acceptable Financing Cash, Conventional
Horse Property N
Listing Terms Cash, Conventional
Financing Cash,Conventional
Special Listing Condition Standard
Pets Allowed No Pet Restrictions
Virtual Tour https://tour.vht.com/434468854/6-steven-rd-kendall-park-nj-08824/video/idx

"My job is to find and attract mastery-based agents to the office, protect the culture, and make sure everyone is happy! "







