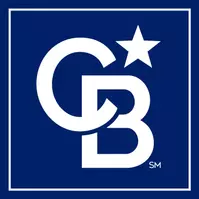4 Beds
3 Baths
2,630 SqFt
4 Beds
3 Baths
2,630 SqFt
Key Details
Property Type Single Family Home
Sub Type Detached
Listing Status Active
Purchase Type For Sale
Square Footage 2,630 sqft
Price per Sqft $228
Subdivision Olde Mill Ii
MLS Listing ID NJBL2092894
Style Colonial
Bedrooms 4
Full Baths 2
Half Baths 1
HOA Y/N N
Abv Grd Liv Area 2,630
Year Built 1980
Annual Tax Amount $10,505
Tax Year 2024
Lot Size 1.000 Acres
Acres 1.0
Lot Dimensions 0.00 x 0.00
Property Sub-Type Detached
Source BRIGHT
Property Description
Step into the traditional center hall layout with formal living and dining rooms, perfect for entertaining. The spacious eat-in kitchen features a breakfast nook, wet bar, and a direct access to a stunning multi-level deck--ideal for outdoor dining and relaxing under the custom gazebo.
Unwind in the warm and inviting family room with a wood-burning fireplace , or retreat to the expansive primary suite, complete with its own fireplace and a private, tranquil view of the wooded yard.
The full basement provided ample storage, and the outdoor shed is equipped with electricity--perfect for a workshop or extra hobby space. A whole-house generator is also included offering peace of mind year-round.
Additional highlights include: *Two wood burning fireplaces (family room and primary bedroom), * Multi-level deck with gazebo, * Eat-in kitchen with breakfast nook and wet bar, * One-acre wooded lot for privacy and tranquility, * full basement which has been partially finished, * Outdoor shed with electric, *Whole-house generator in included.
This is a rare opportunity to own a classic Colonial home that blends traditional charm with modern comfort. Don't miss your chance to tour this private retreat!
Location
State NJ
County Burlington
Area Medford Twp (20320)
Zoning RGD1
Rooms
Other Rooms Living Room, Dining Room, Primary Bedroom, Bedroom 2, Bedroom 3, Bedroom 4, Kitchen, Family Room, Breakfast Room, Half Bath
Basement Full, Partially Finished
Interior
Interior Features Floor Plan - Traditional, Formal/Separate Dining Room, Kitchen - Eat-In, Kitchen - Island, Wet/Dry Bar
Hot Water Other
Heating Central
Cooling Central A/C
Fireplaces Number 2
Inclusions washer, dryer, refrigerator, generator, microwave, dishwasher, garbage disposal, sprinkler system, central vacuum
Equipment Central Vacuum, Cooktop - Down Draft, Dishwasher, Disposal, Dryer, Microwave, Refrigerator, Stainless Steel Appliances, Water Conditioner - Owned
Fireplace Y
Appliance Central Vacuum, Cooktop - Down Draft, Dishwasher, Disposal, Dryer, Microwave, Refrigerator, Stainless Steel Appliances, Water Conditioner - Owned
Heat Source Natural Gas
Exterior
Exterior Feature Deck(s)
Parking Features Garage - Side Entry, Inside Access
Garage Spaces 2.0
Water Access N
Accessibility Level Entry - Main
Porch Deck(s)
Attached Garage 2
Total Parking Spaces 2
Garage Y
Building
Story 2
Foundation Other
Sewer On Site Septic
Water Private
Architectural Style Colonial
Level or Stories 2
Additional Building Above Grade, Below Grade
New Construction N
Schools
School District Lenape Regional High
Others
Senior Community No
Tax ID 20-05301 01-00025 03
Ownership Fee Simple
SqFt Source Assessor
Acceptable Financing Cash, Conventional, FHA, VA
Listing Terms Cash, Conventional, FHA, VA
Financing Cash,Conventional,FHA,VA
Special Listing Condition Standard

"My job is to find and attract mastery-based agents to the office, protect the culture, and make sure everyone is happy! "






