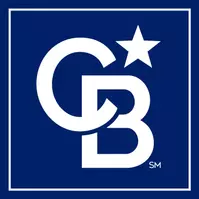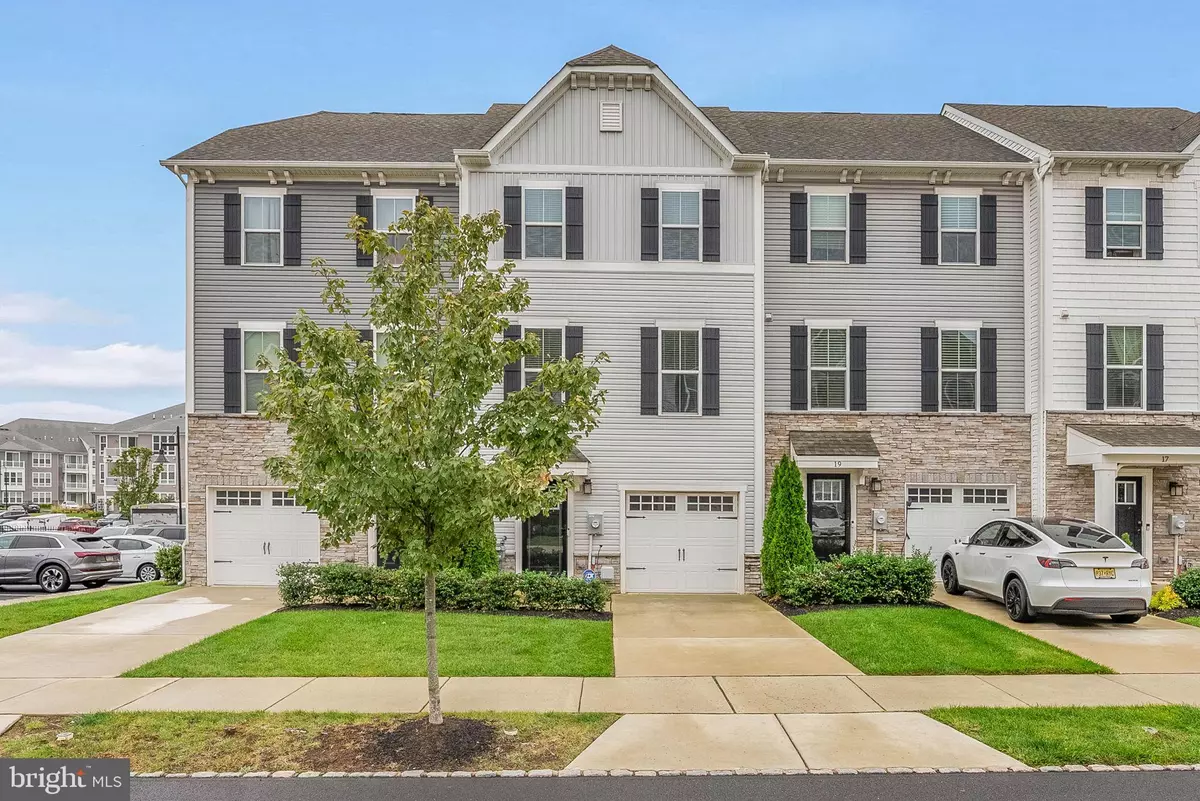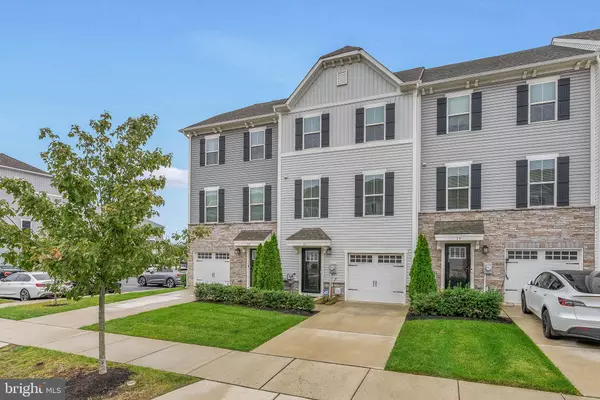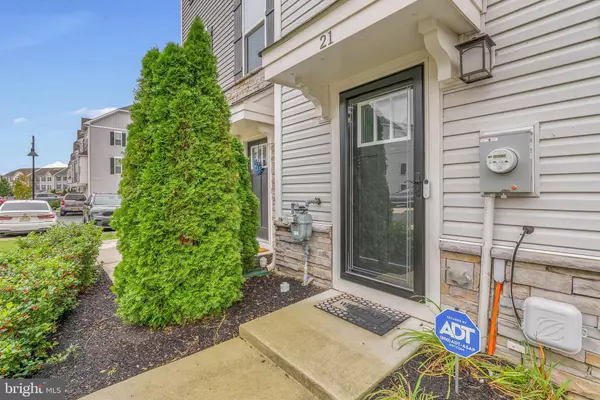
3 Beds
3 Baths
1,720 SqFt
3 Beds
3 Baths
1,720 SqFt
Key Details
Property Type Townhouse
Sub Type Interior Row/Townhouse
Listing Status Active
Purchase Type For Rent
Square Footage 1,720 sqft
Subdivision The Townes At Haddon Point
MLS Listing ID NJCD2103910
Style Straight Thru
Bedrooms 3
Full Baths 2
Half Baths 1
HOA Y/N Y
Abv Grd Liv Area 1,720
Year Built 2020
Available Date 2025-10-16
Lot Size 1,799 Sqft
Acres 0.04
Lot Dimensions 20.00 x 90.00
Property Sub-Type Interior Row/Townhouse
Source BRIGHT
Property Description
Step inside to discover an open-concept main level filled with natural light. The spacious living area flows seamlessly into the gourmet kitchen, featuring white shaker cabinetry, granite countertops, stainless steel appliances, and a large center island—perfect for everyday living or entertaining guests. A sliding glass door opens to a private deck, ideal for morning coffee or evening relaxation. Main living area includes a convenient half bath.
Upstairs, the primary suite provides a serene retreat with plush carpeting, a walk-in closet, and a spa-like en-suite bath. Two additional bedrooms and a second full bathroom offer flexibility for family, guests, or a home office.
The entry level includes an attached one-car garage, a versatile flex space—ideal for a gym, office, or extra lounge area and closet space for storage. Outside, enjoy a private deck and yard that extend your living space into the fresh air.
With easy access to Route 130, I-295, and nearby shopping and dining, this home offers the perfect balance of convenience and tranquility. Embrace modern suburban living at its finest.
Location
State NJ
County Camden
Area Pennsauken Twp (20427)
Zoning 35
Rooms
Basement Fully Finished
Main Level Bedrooms 3
Interior
Hot Water Natural Gas
Heating Forced Air
Cooling Central A/C
Flooring Carpet, Hardwood, Ceramic Tile
Inclusions All appliances as is with no monetary value
Heat Source Natural Gas
Laundry Has Laundry
Exterior
Parking Features Covered Parking, Inside Access
Garage Spaces 3.0
Water Access N
Roof Type Asphalt
Accessibility None
Attached Garage 1
Total Parking Spaces 3
Garage Y
Building
Story 3
Foundation Slab
Above Ground Finished SqFt 1720
Sewer Public Sewer
Water Public
Architectural Style Straight Thru
Level or Stories 3
Additional Building Above Grade, Below Grade
New Construction N
Schools
School District Pennsauken Township Public Schools
Others
Pets Allowed N
HOA Fee Include All Ground Fee,Lawn Maintenance,Trash
Senior Community No
Tax ID 27-02604 01-00016-X
Ownership Other
SqFt Source 1720
Miscellaneous HOA/Condo Fee


"My job is to find and attract mastery-based agents to the office, protect the culture, and make sure everyone is happy! "







