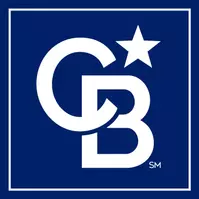
4 Beds
2 Baths
1,570 SqFt
4 Beds
2 Baths
1,570 SqFt
Open House
Sun Oct 19, 1:00pm - 3:00pm
Key Details
Property Type Single Family Home
Sub Type Detached
Listing Status Active
Purchase Type For Sale
Square Footage 1,570 sqft
Price per Sqft $245
Subdivision Timberbirch
MLS Listing ID NJCD2104276
Style Other,Split Level
Bedrooms 4
Full Baths 1
Half Baths 1
HOA Y/N N
Abv Grd Liv Area 1,570
Year Built 1960
Annual Tax Amount $7,902
Tax Year 2024
Lot Size 9,675 Sqft
Acres 0.22
Lot Dimensions 75.00 x 129.00
Property Sub-Type Detached
Source BRIGHT
Property Description
In 2018, renovations were completed, including a new roof, new siding, new gutters, luxury plank flooring, and a fully remodeled kitchen with granite countertops and stainless steel appliances.
Additional updates include brand-new carpeting throughout and fresh paint in every room. Prefer hardwood? You'll be glad to know that original hardwood floors remain under the carpet, ready to be revealed.
In lieu of the originally intended lower level 4th bedroom, This bonus room provides incredible versatility as the perfect home office, playroom, or den.
Located in a quiet, family-friendly neighborhood, this home also offers a spacious yard ideal for outdoor entertaining or relaxation.
Don't miss your chance to own this move-in-ready gem—schedule your private showing today!
Location
State NJ
County Camden
Area Gloucester Twp (20415)
Zoning RESID
Rooms
Other Rooms Living Room, Dining Room, Primary Bedroom, Bedroom 2, Bedroom 3, Kitchen, Family Room, Bedroom 1, Attic
Basement Partial, Unfinished
Interior
Interior Features Kitchen - Island, Dining Area
Hot Water Natural Gas
Heating Forced Air
Cooling Central A/C
Flooring Fully Carpeted, Tile/Brick, Luxury Vinyl Plank
Inclusions Refrigerator, Range, DW, Microwave, Washer, Dryer
Equipment Dishwasher, Built-In Microwave, Oven/Range - Gas, Stainless Steel Appliances, Refrigerator
Fireplace N
Window Features Energy Efficient,Replacement
Appliance Dishwasher, Built-In Microwave, Oven/Range - Gas, Stainless Steel Appliances, Refrigerator
Heat Source Natural Gas
Laundry Basement
Exterior
Exterior Feature Deck(s)
Parking Features Garage - Front Entry
Garage Spaces 1.0
Water Access N
Roof Type Pitched,Shingle
Accessibility None
Porch Deck(s)
Attached Garage 1
Total Parking Spaces 1
Garage Y
Building
Lot Description Front Yard, Rear Yard, SideYard(s)
Story 3
Foundation Block
Above Ground Finished SqFt 1570
Sewer Public Sewer
Water Public
Architectural Style Other, Split Level
Level or Stories 3
Additional Building Above Grade, Below Grade
New Construction N
Schools
School District Black Horse Pike Regional Schools
Others
Senior Community No
Tax ID 15-09108-00003
Ownership Fee Simple
SqFt Source 1570
Special Listing Condition Standard


"My job is to find and attract mastery-based agents to the office, protect the culture, and make sure everyone is happy! "







