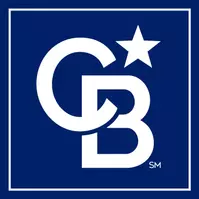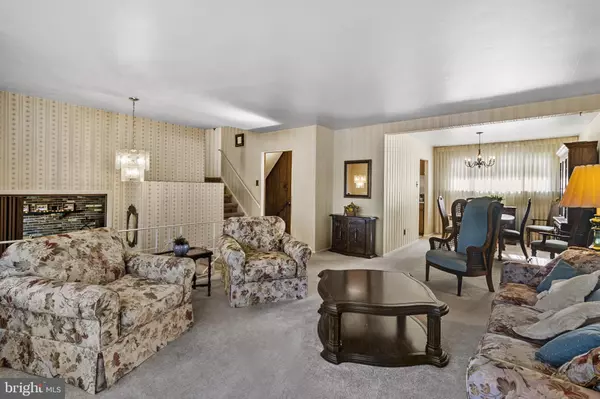
4 Beds
2 Baths
1,736 SqFt
4 Beds
2 Baths
1,736 SqFt
Key Details
Property Type Single Family Home
Sub Type Detached
Listing Status Active
Purchase Type For Sale
Square Footage 1,736 sqft
Price per Sqft $230
Subdivision Millside Heights
MLS Listing ID NJBL2097482
Style Split Level
Bedrooms 4
Full Baths 1
Half Baths 1
HOA Y/N N
Abv Grd Liv Area 1,736
Year Built 1963
Annual Tax Amount $7,943
Tax Year 2024
Lot Size 0.276 Acres
Acres 0.28
Lot Dimensions 91.00 x 132.00
Property Sub-Type Detached
Source BRIGHT
Property Description
Location
State NJ
County Burlington
Area Delran Twp (20310)
Zoning RESIDENTIAL
Rooms
Other Rooms Living Room, Dining Room, Bedroom 2, Bedroom 3, Kitchen, Family Room, Den, Basement, Foyer, Bedroom 1
Basement Partial
Main Level Bedrooms 1
Interior
Interior Features Bathroom - Tub Shower, Carpet, Dining Area, Exposed Beams, Floor Plan - Traditional
Hot Water Natural Gas
Heating Forced Air
Cooling Central A/C
Flooring Fully Carpeted, Vinyl
Fireplaces Number 1
Fireplaces Type Brick
Inclusions Gas wall oven (as-is), gas cook-top, refrigerator, dishwasher, clothes washer & dryer, attached light fixtures, ceiling fan, window dressings.
Equipment Cooktop, Dishwasher, Dryer, Oven - Wall, Oven/Range - Gas, Washer, Water Heater
Furnishings No
Fireplace Y
Window Features Double Pane,Replacement
Appliance Cooktop, Dishwasher, Dryer, Oven - Wall, Oven/Range - Gas, Washer, Water Heater
Heat Source Natural Gas
Laundry Basement
Exterior
Parking Features Garage - Front Entry
Garage Spaces 3.0
Water Access N
Roof Type Shingle
Accessibility None
Attached Garage 1
Total Parking Spaces 3
Garage Y
Building
Lot Description Level
Story 3
Foundation Block, Crawl Space
Above Ground Finished SqFt 1736
Sewer Public Sewer
Water Public
Architectural Style Split Level
Level or Stories 3
Additional Building Above Grade, Below Grade
New Construction N
Schools
High Schools Delran
School District Delran Township
Others
Senior Community No
Tax ID 10-00095-00023
Ownership Fee Simple
SqFt Source 1736
Acceptable Financing Conventional
Listing Terms Conventional
Financing Conventional
Special Listing Condition Standard


"My job is to find and attract mastery-based agents to the office, protect the culture, and make sure everyone is happy! "







