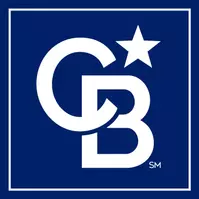Bought with Tina Marie Swink • Swink Realty
$390,000
$409,900
4.9%For more information regarding the value of a property, please contact us for a free consultation.
3 Beds
3 Baths
1,552 SqFt
SOLD DATE : 11/18/2021
Key Details
Sold Price $390,000
Property Type Single Family Home
Sub Type Detached
Listing Status Sold
Purchase Type For Sale
Square Footage 1,552 sqft
Price per Sqft $251
Subdivision Bridgton
MLS Listing ID NJCB2002286
Sold Date 11/18/21
Style Ranch/Rambler
Bedrooms 3
Full Baths 2
Half Baths 1
HOA Y/N N
Abv Grd Liv Area 1,552
Year Built 1996
Annual Tax Amount $7,125
Tax Year 2020
Lot Size 6.630 Acres
Acres 6.63
Lot Dimensions 0.00 x 0.00
Property Sub-Type Detached
Source BRIGHT
Property Description
Country living at it's best! This sprawling *Custom Built* 3 Bedroom Ranch home is private with scenic views. There is a ton of space to settle and grow plus a list of features you do not want to miss out on. You're warmly welcomed inside to an open layout that is bright, airy and filled with sun. Hardwood floors shine like new. Premium Andersen windows & Hunter ceiling fans throughout. The Cathedral ceilings in the Living/Dining Room really expand the space and the neutral tones are crisp and refreshing. The Kitchen has great storage. Lovely Family Rm holds a cozy Pellet stove, perfect for this Fall weather! Main Bedroom has a desirable EnSuite featuring a Whirlpool Tub and separate stall shower. 2nd Bedroom is a good size and the 3rd is so versatile! The French doors leading to it are elegant and the Palladium window is stunning-even ideal as an office which it is currently used as! Full Finished Basement is MASSIVE! The large Rec Space is perfect for entertaining or just relaxation. Oversized 2 car garage. Home has a Water Softener with Reverse Osmosis. Central Vac, too! Spacious Patio w/amazing Hard Top Gazebo, convenient sprinkler system & newer 14x24 sturdy Amish built Shed ( 2 yrs!) The tree lined backyard is so peaceful and quiet. All on 6 acres of breathtaking wooded views in Upper Deerfield section of Bridgeton. Enjoy the abundant wildlife, low traffic country road & blissful serenity year round! You do not want to miss out on this! Come and see today!
Location
State NJ
County Cumberland
Area Upper Deerfield Twp (20613)
Zoning R2
Rooms
Basement Fully Finished, Interior Access, Shelving, Space For Rooms
Main Level Bedrooms 3
Interior
Interior Features Attic, Carpet, Central Vacuum, Ceiling Fan(s), Crown Moldings, Dining Area, Entry Level Bedroom, Family Room Off Kitchen, Floor Plan - Open, Formal/Separate Dining Room, Kitchen - Eat-In, Kitchen - Table Space, Primary Bath(s), Soaking Tub
Hot Water Oil
Heating Forced Air
Cooling Central A/C, Ceiling Fan(s)
Flooring Carpet, Ceramic Tile, Hardwood
Fireplaces Number 1
Fireplaces Type Other
Equipment Dryer, Disposal, Dishwasher, Intercom, Refrigerator, Washer, Water Conditioner - Owned, Cooktop, Oven - Wall, Exhaust Fan
Fireplace Y
Window Features Palladian
Appliance Dryer, Disposal, Dishwasher, Intercom, Refrigerator, Washer, Water Conditioner - Owned, Cooktop, Oven - Wall, Exhaust Fan
Heat Source Oil
Laundry Main Floor
Exterior
Exterior Feature Patio(s), Porch(es)
Parking Features Garage - Front Entry, Inside Access, Oversized
Garage Spaces 8.0
Utilities Available Cable TV Available, Electric Available, Under Ground
Water Access N
View Scenic Vista
Roof Type Asphalt
Accessibility None
Porch Patio(s), Porch(es)
Attached Garage 2
Total Parking Spaces 8
Garage Y
Building
Lot Description Trees/Wooded
Story 1
Foundation Other
Sewer Septic Exists
Water Well
Architectural Style Ranch/Rambler
Level or Stories 1
Additional Building Above Grade, Below Grade
Structure Type Cathedral Ceilings,High
New Construction N
Schools
High Schools Upper Deerfield
School District Upper Deerfield Township Public Schools
Others
Senior Community No
Tax ID 13-00822-00006 09
Ownership Fee Simple
SqFt Source Assessor
Security Features Carbon Monoxide Detector(s),Smoke Detector,Security System
Acceptable Financing Cash, Conventional, FHA, VA
Listing Terms Cash, Conventional, FHA, VA
Financing Cash,Conventional,FHA,VA
Special Listing Condition Standard
Read Less Info
Want to know what your home might be worth? Contact us for a FREE valuation!

Our team is ready to help you sell your home for the highest possible price ASAP

"My job is to find and attract mastery-based agents to the office, protect the culture, and make sure everyone is happy! "







