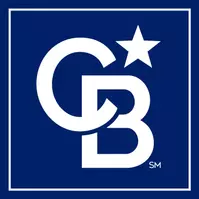Bought with Non Member • Metropolitan Regional Information Systems, Inc.
$419,000
$419,000
For more information regarding the value of a property, please contact us for a free consultation.
4 Beds
3 Baths
2,400 SqFt
SOLD DATE : 02/28/2020
Key Details
Sold Price $419,000
Property Type Single Family Home
Sub Type Detached
Listing Status Sold
Purchase Type For Sale
Square Footage 2,400 sqft
Price per Sqft $174
Subdivision Clinton Knolls
MLS Listing ID NJHT105786
Sold Date 02/28/20
Style Colonial
Bedrooms 4
Full Baths 2
Half Baths 1
HOA Y/N N
Abv Grd Liv Area 2,400
Originating Board BRIGHT
Year Built 1996
Annual Tax Amount $13,429
Tax Year 2019
Lot Size 0.630 Acres
Acres 0.63
Lot Dimensions 0.00 x 0.00
Property Sub-Type Detached
Property Description
Looking to simplify your life and improve your commute to work? Try living minutes from major highways like Route 78. Perched up and set back off of the road you will find your move-in ready, recently updated single family detached home within walking distance to the picturesque town of Clinton. Upon entry, you will enjoy natural light afforded by a 2-story foyer that opens up to the main floor. Gourmet, eat-in kitchen with a Viking range stove, stainless steel appliances and an island makes this kitchen an ideal workspace. Living room with wood-burning fireplace is a great functional space for family gathering and entertainment. Bonus room just off of the kitchen can be used as an office or spare bedroom, taking advantage of first floor living. Formal dining room and half bath finishes off the first floor. Upstairs are four bedrooms; three ample-sized bedrooms with a shared full bath and a master suite with an ensuite bathroom with double sink vanity and his & her walk-in closets. Home has a finished basement with a room sectioned off, currently utilized as a bedroom. Outside has a rocking chair front porch, a large back deck that opens up to a generous-sized backyard and a 2 car garage with room for a workshop.
Location
State NJ
County Hunterdon
Area Clinton Town (21005)
Zoning R-2
Rooms
Other Rooms Living Room, Dining Room, Primary Bedroom, Bedroom 2, Bedroom 3, Bedroom 4, Kitchen, Den, Laundry, Office, Recreation Room, Primary Bathroom, Full Bath, Half Bath
Basement Fully Finished, Walkout Level
Interior
Interior Features Dining Area, Kitchen - Eat-In
Hot Water Oil
Heating Forced Air
Cooling Central A/C
Fireplaces Number 1
Fireplaces Type Wood
Equipment Cooktop, Dishwasher, Dryer, Refrigerator, Washer
Fireplace Y
Appliance Cooktop, Dishwasher, Dryer, Refrigerator, Washer
Heat Source Oil
Laundry Basement
Exterior
Exterior Feature Deck(s), Porch(es)
Parking Features Garage - Front Entry
Garage Spaces 2.0
Utilities Available Under Ground
Water Access N
Accessibility None
Porch Deck(s), Porch(es)
Attached Garage 2
Total Parking Spaces 2
Garage Y
Building
Story 2
Sewer Public Sewer
Water Public
Architectural Style Colonial
Level or Stories 2
Additional Building Above Grade, Below Grade
New Construction N
Schools
School District Clinton Town Schools
Others
Senior Community No
Tax ID 05-00005-00002 01
Ownership Fee Simple
SqFt Source Assessor
Special Listing Condition Standard
Read Less Info
Want to know what your home might be worth? Contact us for a FREE valuation!

Our team is ready to help you sell your home for the highest possible price ASAP

"My job is to find and attract mastery-based agents to the office, protect the culture, and make sure everyone is happy! "







