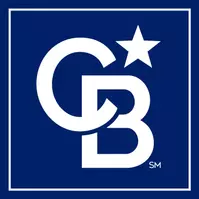Bought with Non Member • Non Subscribing Office
$595,000
$539,900
10.2%For more information regarding the value of a property, please contact us for a free consultation.
4 Beds
4 Baths
2,698 SqFt
SOLD DATE : 08/19/2021
Key Details
Sold Price $595,000
Property Type Single Family Home
Sub Type Detached
Listing Status Sold
Purchase Type For Sale
Square Footage 2,698 sqft
Price per Sqft $220
Subdivision None Available
MLS Listing ID NJHT107214
Sold Date 08/19/21
Style Colonial
Bedrooms 4
Full Baths 2
Half Baths 2
HOA Y/N N
Abv Grd Liv Area 2,698
Originating Board BRIGHT
Year Built 2001
Available Date 2021-06-05
Annual Tax Amount $12,778
Tax Year 2020
Lot Size 3.210 Acres
Acres 3.21
Lot Dimensions 0.00 x 0.00
Property Sub-Type Detached
Property Description
Beautiful colonial sitting on a pristine 3+ acres now available in Bloomsbury, Holland Township. This home has been truly maintained and cared for since its build in 2001. Eye-catching exterior featuring stone front with vinyl siding and black shutters surrounded by lush and attractive landscape. Upon entering, take note to the hardwood floors throughout the first floor and the 2-story foyer. The 2-story foyer is flanked by your formal living room and office, perfect for at home work or virtual studying. The formal dining room features chair rail, crown molding and a beautiful bay window allowing natural light and beautiful views of the property. The large, eat-in kitchen features everything you would hope for including a center island with pendant lighting, stainless steel appliances, an abundance of cabinet space, a desk area and breakfast area. The kitchen also features a sliding door to your composite deck. Perfect for entertaining or evenings dining on the deck. Opening to the family room, you will find cathedral ceilings and a stone, wood-burning fireplace as the focal point. Tall windows and built-in speaker system also can be found in the family room perfect for those movie nights inside by the fire. Rounding out your main floor is access to your 2 car garage, a beautifully done half bath and main floor laundry. On the second floor you will find the large master suite. The master bedroom is tasteful and abundant in size featuring 2 walk-in closets and an additional closet and new carpets. The master bath is a retreat at the end of the day with a jetted tub, new shower stall and tile, double vanity with new counter tops, tile floor and a water closet. Three additional bedrooms can be found on this level, ceiling fans and an abundance of closet space. The shared hall bath features a double vanity and a tub/shower combination. No expense has been spared in the fully finished basement. An excellent space for entertaining indoors, the basement features a full wet bar with refrigerator and wine cooler. Fully carpeted with recessed lighting, a fully finished half bath and a sliding door to walk out to your rear yard. Other notable updates and upgrades to mention include, but are not limited to: newer electric hot water heater, 400 amp electric service wired to portable generator, radon remediation system, outdoor speakers, 2-zone HVAC system, Central Vac and a water softener. Beautiful, private lot on 3.21 acres. Excellent school district feeding from Holland Elementary to Delaware Valley Regional High School! Great location Phillipsburg and Easton! 1 hour drive to NYC by way of 78. Make your appointments today to visit this absolutely stunning home!
Location
State NJ
County Hunterdon
Area Holland Twp (21015)
Zoning R
Rooms
Basement Fully Finished, Walkout Level
Interior
Interior Features Carpet, Ceiling Fan(s), Central Vacuum, Chair Railings, Dining Area, Family Room Off Kitchen, Floor Plan - Traditional, Crown Moldings, Wood Floors, Walk-in Closet(s), Tub Shower, Soaking Tub, Wet/Dry Bar, Wine Storage, Recessed Lighting, Stall Shower, Kitchen - Island, Water Treat System
Hot Water Electric
Heating Forced Air
Cooling Central A/C
Fireplaces Number 1
Fireplaces Type Wood, Stone
Equipment Stainless Steel Appliances, Washer, Dryer, Refrigerator, Extra Refrigerator/Freezer, Disposal, Dishwasher, Built-In Microwave, Oven/Range - Gas, Water Heater - Tankless
Fireplace Y
Appliance Stainless Steel Appliances, Washer, Dryer, Refrigerator, Extra Refrigerator/Freezer, Disposal, Dishwasher, Built-In Microwave, Oven/Range - Gas, Water Heater - Tankless
Heat Source Propane - Leased
Exterior
Exterior Feature Deck(s), Patio(s)
Parking Features Garage - Side Entry, Garage Door Opener
Garage Spaces 12.0
Water Access N
Accessibility None
Porch Deck(s), Patio(s)
Attached Garage 2
Total Parking Spaces 12
Garage Y
Building
Lot Description Front Yard, Landscaping, Private, Rear Yard, SideYard(s)
Story 2
Sewer On Site Septic
Water Well
Architectural Style Colonial
Level or Stories 2
Additional Building Above Grade, Below Grade
New Construction N
Schools
High Schools Delaware Valley Regional H.S.
School District Delaware Valley Regional Schools
Others
Senior Community No
Tax ID 15-00001-00005 01
Ownership Fee Simple
SqFt Source Assessor
Special Listing Condition Standard
Read Less Info
Want to know what your home might be worth? Contact us for a FREE valuation!

Our team is ready to help you sell your home for the highest possible price ASAP

"My job is to find and attract mastery-based agents to the office, protect the culture, and make sure everyone is happy! "







