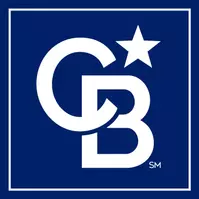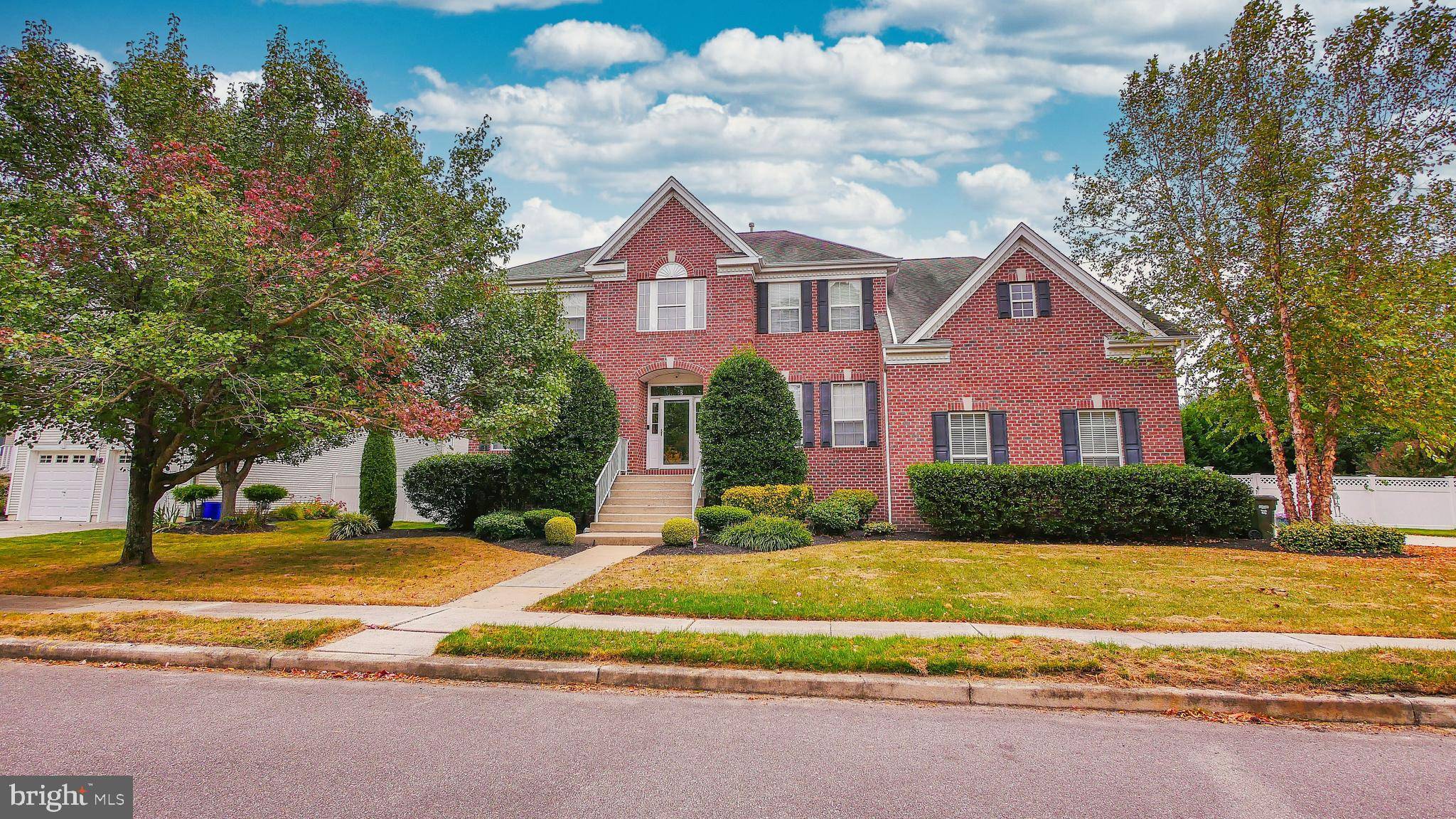Bought with NON MEMBER • Non Subscribing Office
$810,000
$844,000
4.0%For more information regarding the value of a property, please contact us for a free consultation.
5 Beds
3 Baths
3,186 SqFt
SOLD DATE : 04/08/2025
Key Details
Sold Price $810,000
Property Type Single Family Home
Listing Status Sold
Purchase Type For Sale
Square Footage 3,186 sqft
Price per Sqft $254
Subdivision Sutton Woods
MLS Listing ID NJAC2013150
Sold Date 04/08/25
Style Other
Bedrooms 5
Full Baths 3
HOA Y/N N
Abv Grd Liv Area 3,186
Year Built 2001
Annual Tax Amount $14,896
Tax Year 2024
Lot Size 0.282 Acres
Acres 0.28
Lot Dimensions 0.00 x 0.00
Source BRIGHT
Property Description
This stunning brick-front Sutton Woods residence boasts a full basement and a swimming pool. The main floor features a grand entrance leading to a formal living room and formal dining room, a spacious family room with soaring two-story ceilings and a fireplace, and a versatile first-floor office that could serve as a fifth bedroom. A full bath, is conveniently located nearby. The mud/laundry room is accessible from the two-car side-entry garage. The expansive eat-in kitchen includes a center island, a large walk-in pantry, and sliding doors that open to the backyard. Upstairs, you'll find four generously sized bedrooms and 2 full baths. The master suite is a true retreat with a tray ceiling, two walk-in closets,and an enormous bathroom featuring dual sinks, a private toilet, and a new shower. The second floor is completed by three additional bedrooms and a hall bathroom. The fully finished English basement is flooded with natural light from large above-ground windows and offers a storage area plumbed for a bathroom, an office, a large recreation area, and a versatile room with a closet and a window that can be used as a bedroom, office, playroom, movie room, or gym. The fully fenced backyard is perfect for children and pets, with a large grassy area suitable for a trampoline or swing set, a patio, and a heated gunite swimming pool. This desirable cul-de-sac location also offers plenty of off-street parking. The highly-rated Northfield schools feed into Mainland Regional High School.
Location
State NJ
County Atlantic
Area Northfield City (20118)
Zoning R-1A
Rooms
Basement Full, Heated, Fully Finished
Main Level Bedrooms 5
Interior
Hot Water Natural Gas
Heating Forced Air
Cooling Ceiling Fan(s), Central A/C
Fireplace N
Heat Source Natural Gas
Exterior
Parking Features Inside Access, Covered Parking
Garage Spaces 2.0
Water Access N
Accessibility None
Attached Garage 2
Total Parking Spaces 2
Garage Y
Building
Story 2
Sewer Public Sewer
Water Public
Architectural Style Other
Level or Stories 2
Additional Building Above Grade, Below Grade
New Construction N
Schools
School District Northfield City Schools
Others
Senior Community No
Tax ID 18-00001 02-00037
Ownership Fee Simple
SqFt Source Assessor
Special Listing Condition Standard
Read Less Info
Want to know what your home might be worth? Contact us for a FREE valuation!

Our team is ready to help you sell your home for the highest possible price ASAP

"My job is to find and attract mastery-based agents to the office, protect the culture, and make sure everyone is happy! "







