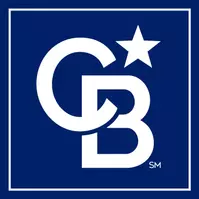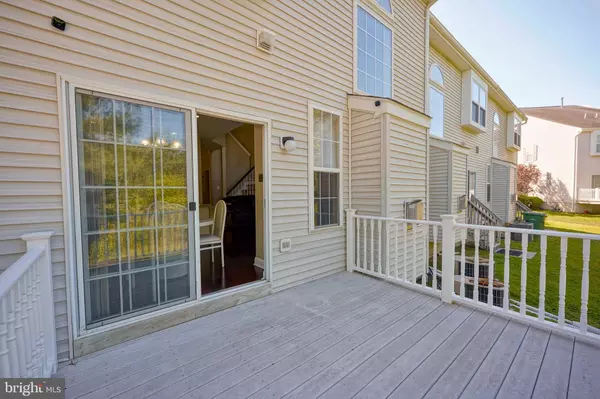Bought with Nikunj N Shah • Long & Foster Real Estate, Inc.
$510,000
$525,000
2.9%For more information regarding the value of a property, please contact us for a free consultation.
3 Beds
4 Baths
2,614 SqFt
SOLD DATE : 10/15/2025
Key Details
Sold Price $510,000
Property Type Townhouse
Sub Type Interior Row/Townhouse
Listing Status Sold
Purchase Type For Sale
Square Footage 2,614 sqft
Price per Sqft $195
Subdivision Tanglewood
MLS Listing ID NJBL2095024
Sold Date 10/15/25
Style Colonial
Bedrooms 3
Full Baths 3
Half Baths 1
HOA Fees $56/mo
HOA Y/N Y
Abv Grd Liv Area 2,097
Year Built 2004
Annual Tax Amount $10,245
Tax Year 2024
Lot Size 2,904 Sqft
Acres 0.07
Lot Dimensions 24.00 x 121.00
Property Sub-Type Interior Row/Townhouse
Source BRIGHT
Property Description
**Stunning 3-Bedroom, 3.5-Bath Townhome in Desirable Tanglewood Community with BRAND NEW ROOF** Welcome to this beautifully updated townhome offering over 2,200 sq ft of living space plus a full finished basement and a 1-car garage with epoxy flooring. Located in the sought-after Tanglewood community, this home features a wealth of upgrades and exceptional attention to detail. As you enter, you'll be greeted by gleaming hardwood floors throughout the first and second floors, along with soaring 9-foot ceilings that create a light, open atmosphere. The main level offers a spacious and inviting foyer, a tasteful powder room, and a formal living and dining room enhanced by recessed lighting and crown molding. The heart of the home is the upgraded kitchen, featuring 42" cabinetry, granite countertops, stainless steel appliances, and a large pantry. A sliding glass door opens to a private deck that overlooks the backyard—ideal for relaxing or entertaining. The 2-story family room is a showstopper, complete with a cozy gas fireplace, recessed lighting, and a ceiling fan, creating a warm and welcoming ambiance. Wood stairs leads you to upstairs to The master suite that is a true retreat, offering hers walk-in closet and his closet, a ceiling fan, and a fully renovated en-suite bath (2022). This spa-like bathroom includes a soaking tub, dual sinks, a tiled stall shower with glass doors, and upgraded finishes. Upstairs, you'll find a convenient laundry room with tile flooring, two additional generously sized bedrooms (both with ceiling fans), and a beautifully renovated hall bath (2022) with a tiled stall shower and seamless glass doors. The upstairs hallway also features a built-in study bench and a linen closet for added storage. The fully finished basement adds valuable living space, complete with a full bathroom featuring a tiled stall shower. The 1-car garage is equipped with automatic openers and epoxy flooring for easy maintenance. The Tanglewood community offers great amenities, including two tot lots and tennis courts. This home is ideally situated in an excellent school district and is just minutes away from major highways, shopping, and dining options. With all of these upgrades and features, this home is truly move-in ready and waiting for you to make it your own!
Location
State NJ
County Burlington
Area Evesham Twp (20313)
Zoning AH-1
Rooms
Other Rooms Living Room, Dining Room, Primary Bedroom, Bedroom 2, Kitchen, Family Room, Bedroom 1, Laundry, Recreation Room, Media Room
Basement Fully Finished
Interior
Interior Features Kitchen - Eat-In, Bathroom - Soaking Tub, Bathroom - Stall Shower, Bathroom - Tub Shower, Breakfast Area, Ceiling Fan(s), Combination Dining/Living, Family Room Off Kitchen, Floor Plan - Open, Kitchen - Island
Hot Water Natural Gas
Heating Forced Air, Central
Cooling Central A/C
Flooring Wood, Ceramic Tile, Carpet
Fireplaces Number 1
Fireplaces Type Gas/Propane
Equipment Stainless Steel Appliances
Fireplace Y
Appliance Stainless Steel Appliances
Heat Source Natural Gas
Laundry Upper Floor
Exterior
Parking Features Garage - Front Entry, Garage Door Opener, Inside Access
Garage Spaces 3.0
Water Access N
Roof Type Asphalt
Accessibility None
Attached Garage 1
Total Parking Spaces 3
Garage Y
Building
Story 2
Foundation Concrete Perimeter
Above Ground Finished SqFt 2097
Sewer Public Sewer
Water Public
Architectural Style Colonial
Level or Stories 2
Additional Building Above Grade, Below Grade
Structure Type 9'+ Ceilings
New Construction N
Schools
School District Lenape Regional High
Others
HOA Fee Include Common Area Maintenance
Senior Community No
Tax ID 13-00018 01-00088
Ownership Fee Simple
SqFt Source 2614
Acceptable Financing Cash, Conventional, FHA, VA
Listing Terms Cash, Conventional, FHA, VA
Financing Cash,Conventional,FHA,VA
Special Listing Condition Standard
Read Less Info
Want to know what your home might be worth? Contact us for a FREE valuation!

Our team is ready to help you sell your home for the highest possible price ASAP


"My job is to find and attract mastery-based agents to the office, protect the culture, and make sure everyone is happy! "







